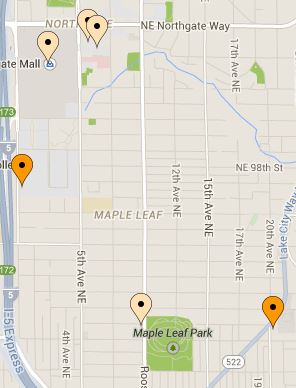 From time to time people wonder what’s being built on Maple Leaf’s major streets.
From time to time people wonder what’s being built on Maple Leaf’s major streets.
This is often time-consuming to find out, but now there’s a better way.
It was featured earlier this month by Seattle Times columnist Danny Westneat: Growth gone wild? Website map pins it down.
The column was about a new tool that posts and updates works in progress:
Ethan Phelps-Goodman, formerly of Facebook, built a website and app that displays every big development project as a pin on a map of the city. Seattleinprogress.com is updated daily from city records, charting all the developments from day one of application through permitting and construction.
The map above shows such projects in Maple Leaf. Clockwise from Maple Leaf Park they are:
* 8521 ROOSEVELT WAY NE
Jan. 12, 2015: Land Use Application to allow a 20-unit residential building above 2nd floor office and 1,067 sq. ft. 1st floor retail. Parking for 25 vehicles will be located within the structure .Existing 5,000 sq. ft. structure to be demolished.
* 9550 1ST AVE NE
July 24, 2014: Land Use Application to allow a 6-story hotel with 167 rooms (Hampton Inn & Suites). Parking for 135 vehicles to be provided in a parking garage on site and 15 spaces in an adjacent off-site surface parking lot. Project includes 4,600 cu. yds. of grading. Existing structure to be demolished.
* 301 NE NORTHGATE WAY
Design Review Early Design Guidance application proposing a 2-story parking garage and surface parking for a total of 700 vehicles located below and at grade.
* 10715 8TH AVE NE
Design Review Early Design Guidance to allow a 4-story, 83 unit residential building with 3 live/work units, 28 surface parking spaces to remain. Existing structure to be demolished. Pending Lot Boundary Adjustment.
* 8512 20TH AVE NE
Sept. 28, 2007: Land Use Application to allow a six-story building containing 4,000 sq. ft. of retail at ground level and 145 residential units above in an environmentally critical area. Parking for 167 vehicles to be provided in a below-grade garage. Project includes 21,900 cu. yds. of grading. Existing 14,500 sq. ft. commercial structure to remain.


This project never happened did it:
8512 20TH AVE NE
This is really interesting. Thanks for posting.
Don’t forget the rezone south of the project at the old Gene Juarez on 8th. They are going for seven stores of office, perhaps to be tied into the Kindred Hospital just south of there? Hospitals alway grow larger. Someday expect the parking lot south of Kindred (presently where the large oxygen tank is) to be up zoned and built upon.
The Hampton Inn at the old Marie Callendar’s cannot dig too far down before they hit the water table, that area being riven with springs and clay conditions. The area was a peat bog once upon a time.
Light rail will eventually see the parking area west of the theaters developed, as well.
No complaints other than we need sidewalks east of 5th NE.